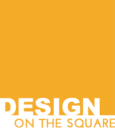Trenton YMCA Remodel and Upgrades

Architect: Brian Viehland, Design on the Square
Engineer: The Davinci Group
Owner: YMCA of Trenton
Location: Trenton, NJ
Completed Summer 2016
The Trenton YMCA occupies a building that had been a grocery store. Over several decades, haphazard alterations were made to attempt to adapt the building to the needs of the Y, but a lack of overall planning left the building with an entrance from the street opposite of the parking lot, daycare rooms adjacent to the pool, and restrooms that required kids to go past open group showers to get to the toilets.
After renovations, the YMCA now has a large glass vestibule entry from the parking lot, a separate entrance for the daycare program with a secure check-in/check-out counter, additional program rooms for yoga, spin class, and karate, and larger fitness center. These new program spaces are all arranged along a window wall facing the road showing off the YMCA to potential members driving by.
In addition to the changes to the layout, the old locker rooms were gutted and replaced with new restrooms and separated locker rooms with private showers and changing stalls, ensuring that the kids didn’t have to go into the locker rooms to use the restroom.






